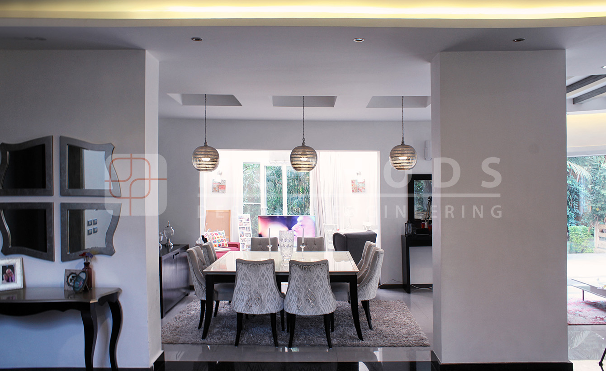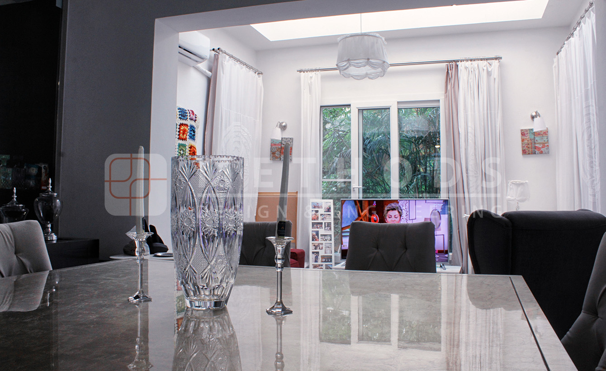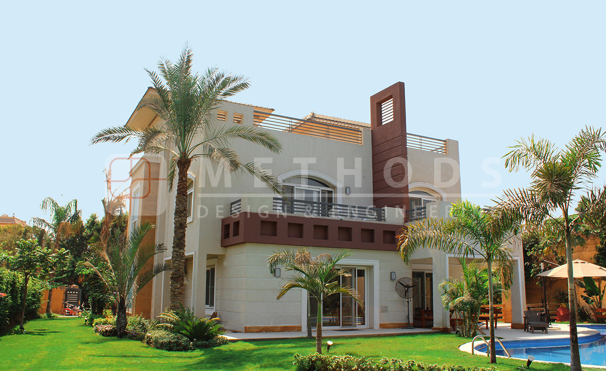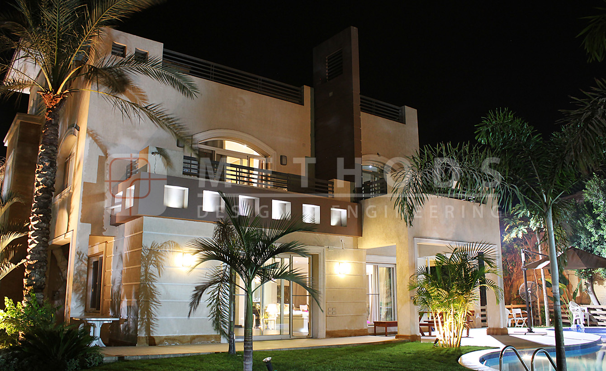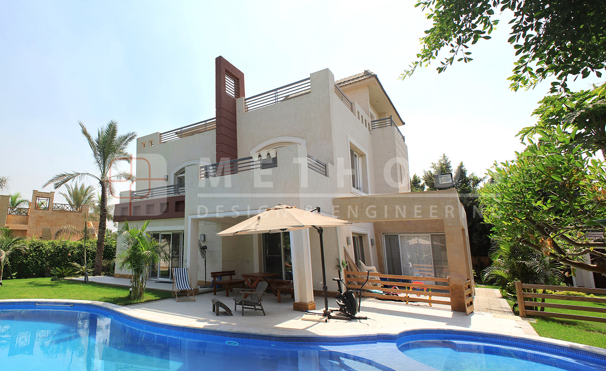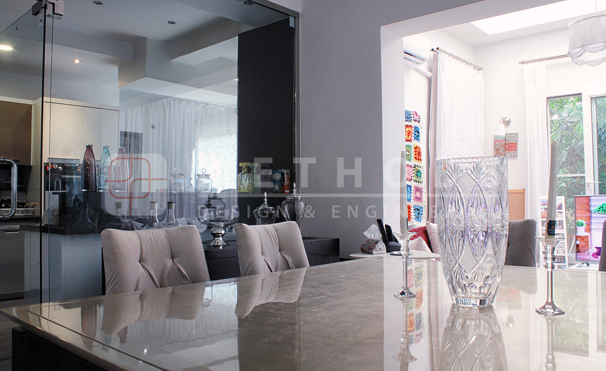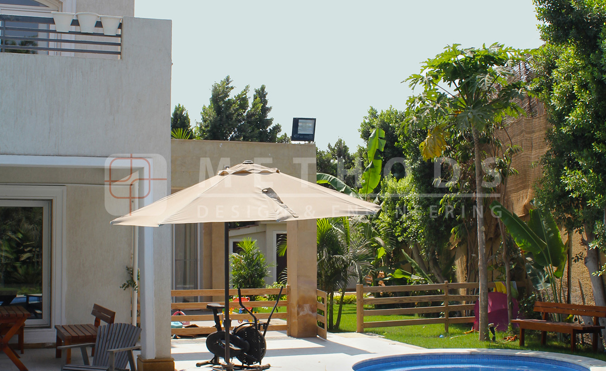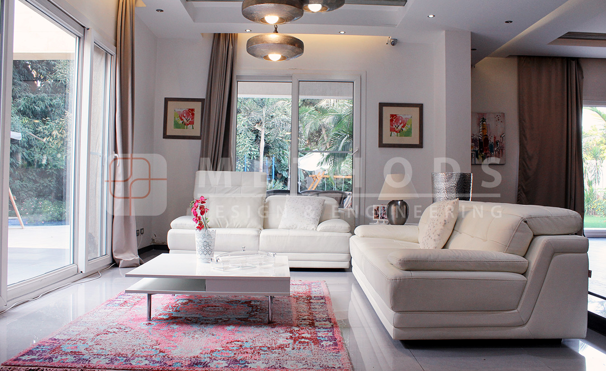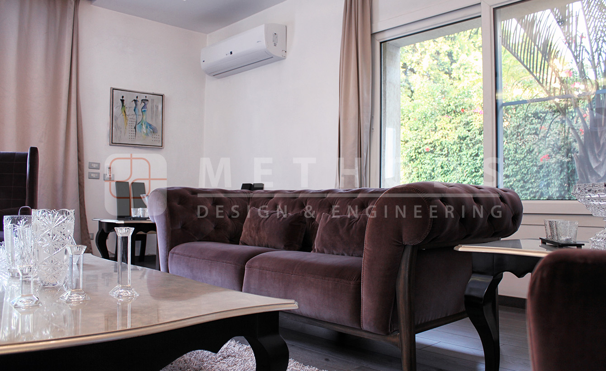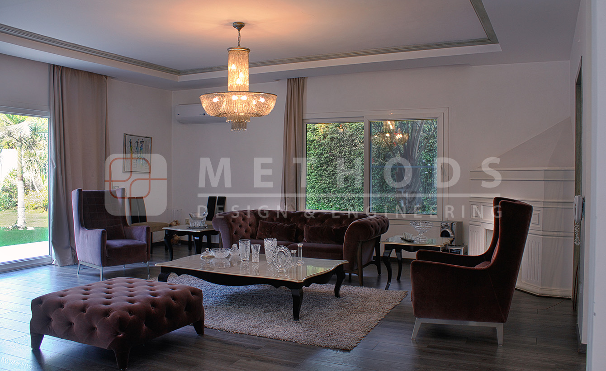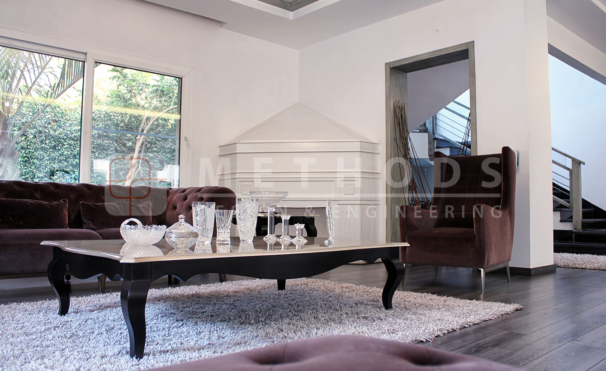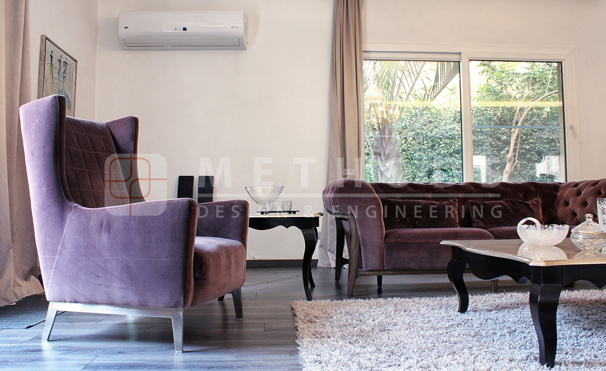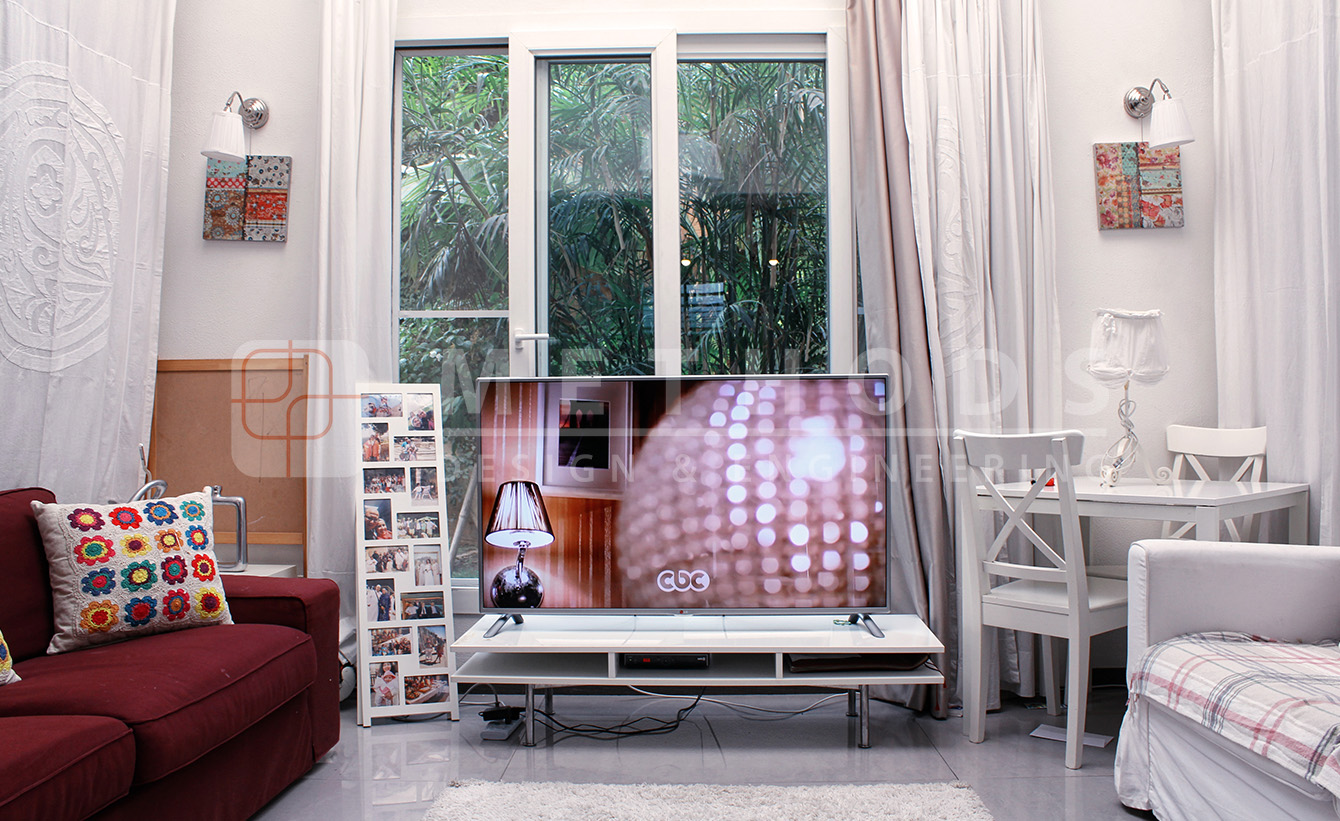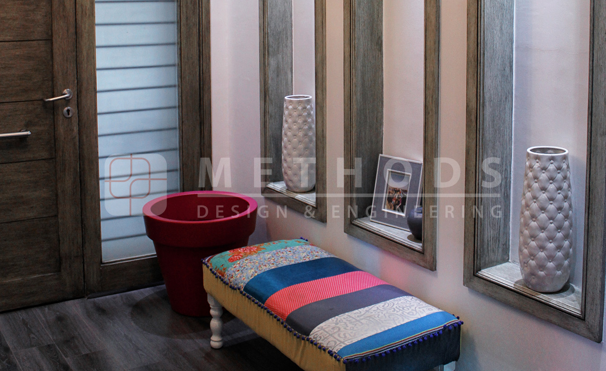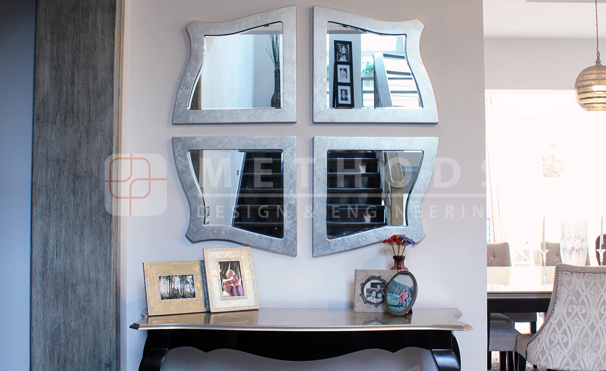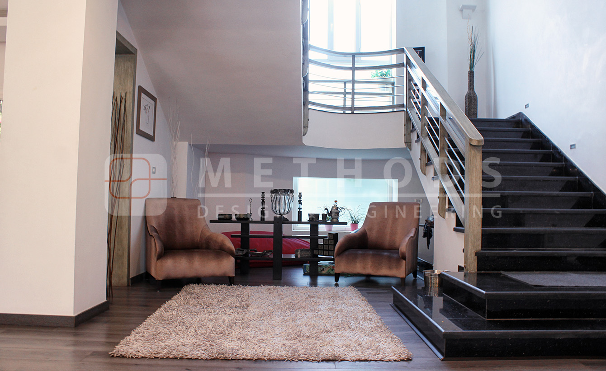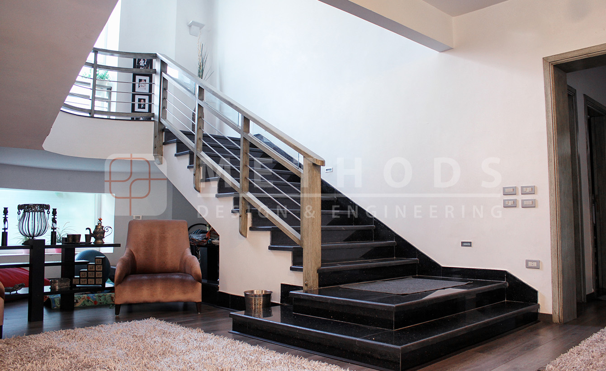Sakkara Villa - Live Shots
In a land area of 1100 m2, this villa was designed to merge modernity and originality in relevance to its primitive surrounding countryside in Sakkara, Giza. Through a combination of recessed and protruding architectural masses, the villa obtained its unique form. The finishing varied between brickwork and earth/neutral coating tones. The landscape features a pool which embraces the villa with white marble edges and neutral terraces. Inside, the neutral walls and furniture are accentuated with a significant appearance of pink, turquoise, and purple through cushions and accessories. A quiet zone is created with white walls and curtains surrounding a purple sofa under natural light coming from the ceiling for calm reading. As for the kitchen, it connects with the space through glass for further modernity and to enable landscape views for the housewife. Black marble stairs take one upstairs, where the style gets Tuscany through a cladded corner and an air shaft in the living area, while getting contemporary through a master bedroom that boasts hotel luxury.

