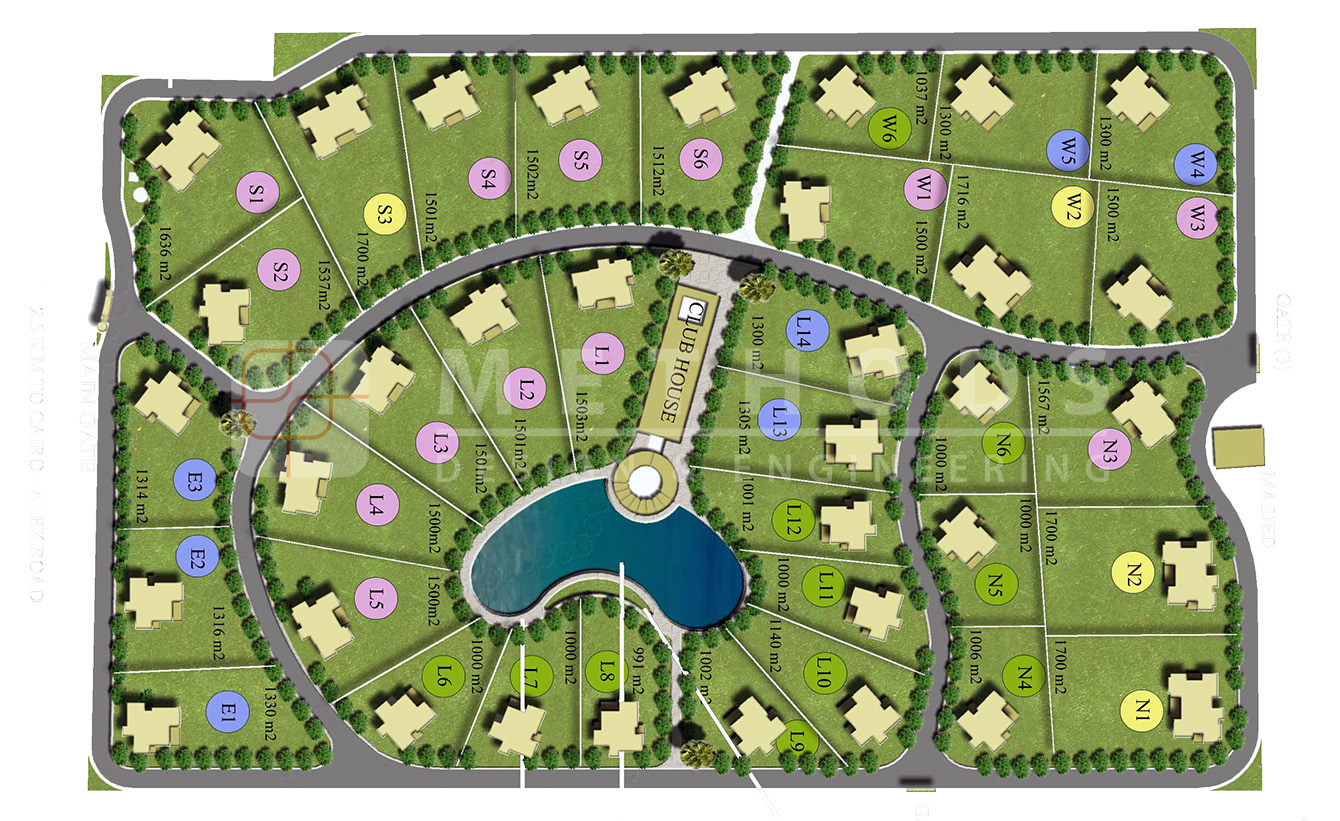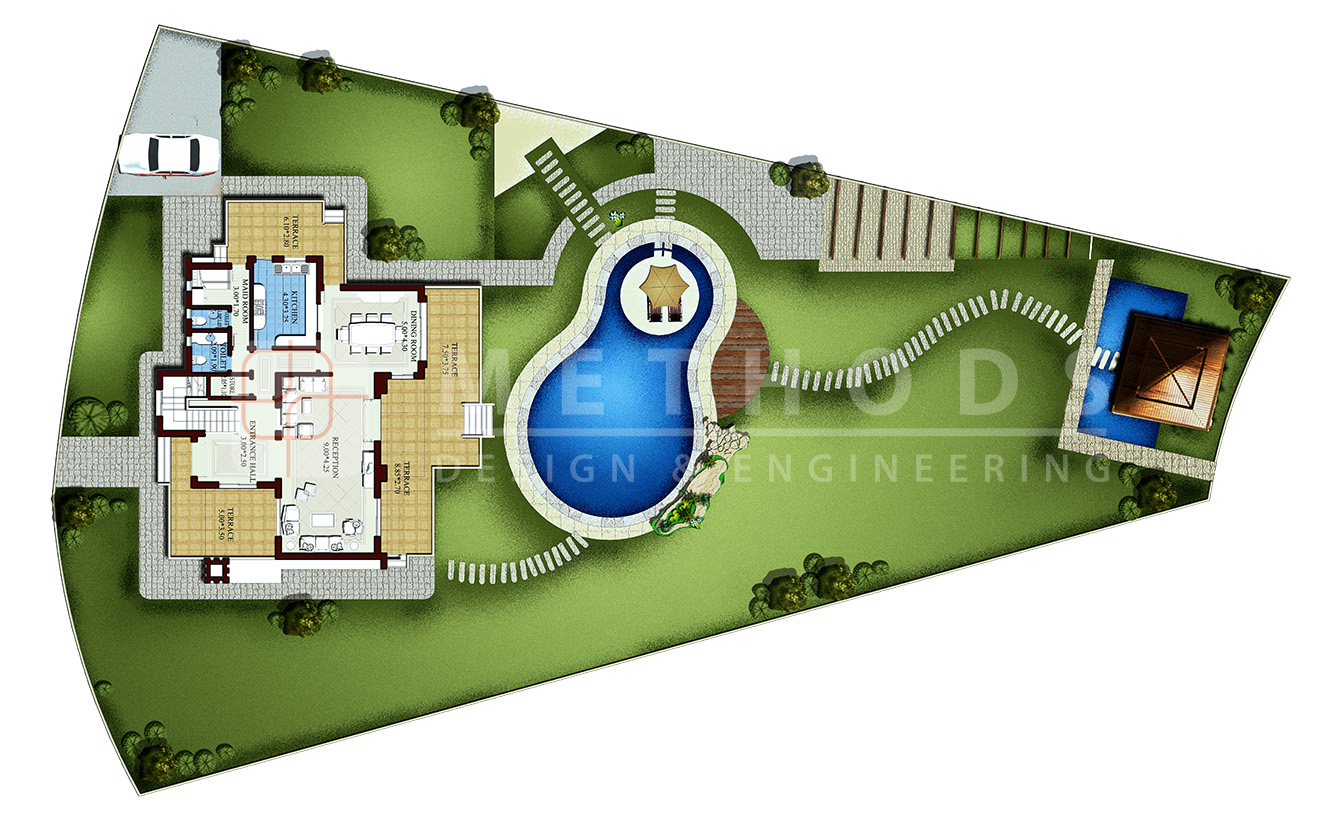Bedaya Compound
Through 15 acres of land on the Cairo/Alexandria desert road, we designed the master plan for this small compound, as well as the architecture, interior planning, and furnishing for its 40 villas through four different models. With only 7% of land size as built area; the project gave much chance for landscape design. Touring around a pool that represents 6% of the land area are land plots that feature the villas; each having its pool and enough landscape greenery to suit a kitchen garden. The villas are interior-designed to feature open receptions that enable perfect ventilation to act as second homes; or even main ones; considering Bedaya's location which could be an extension to the 6th of October city.





