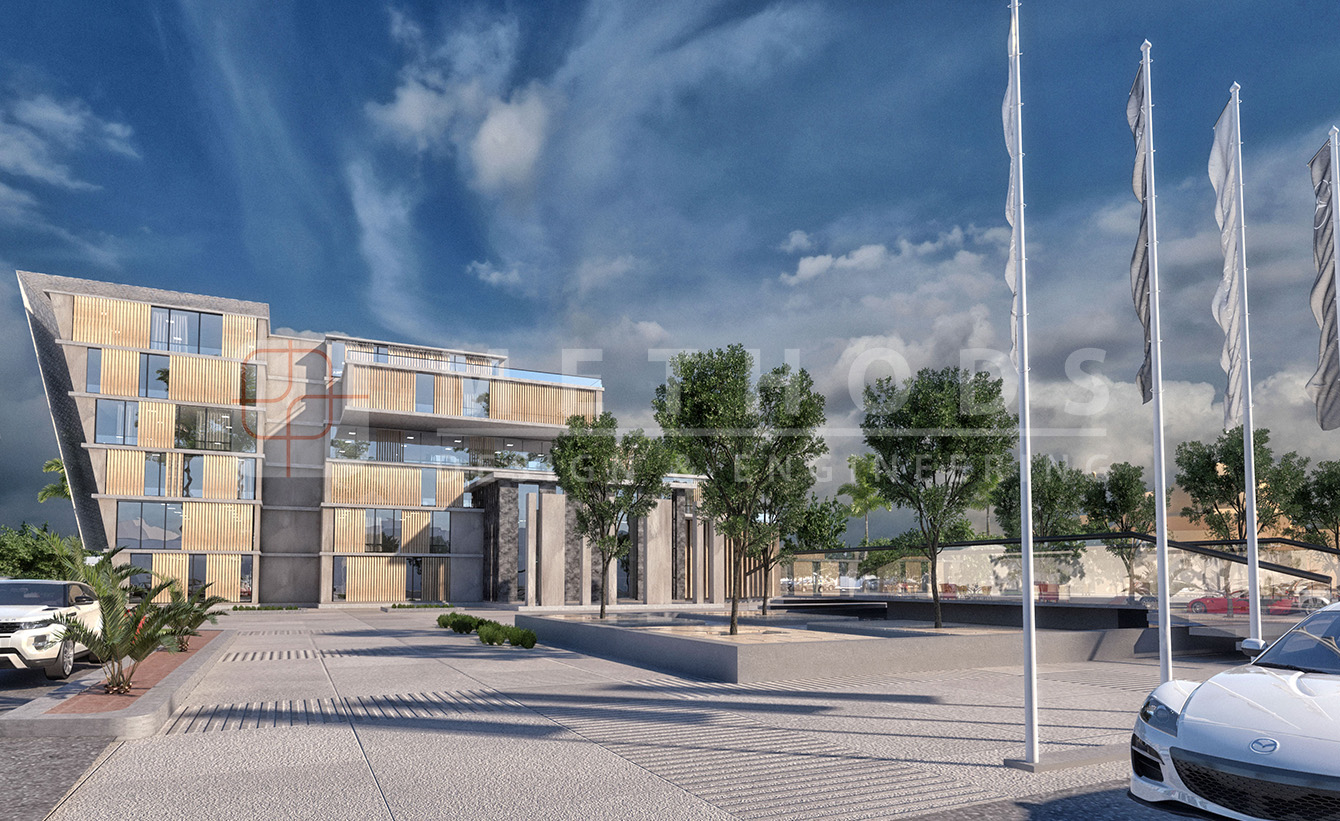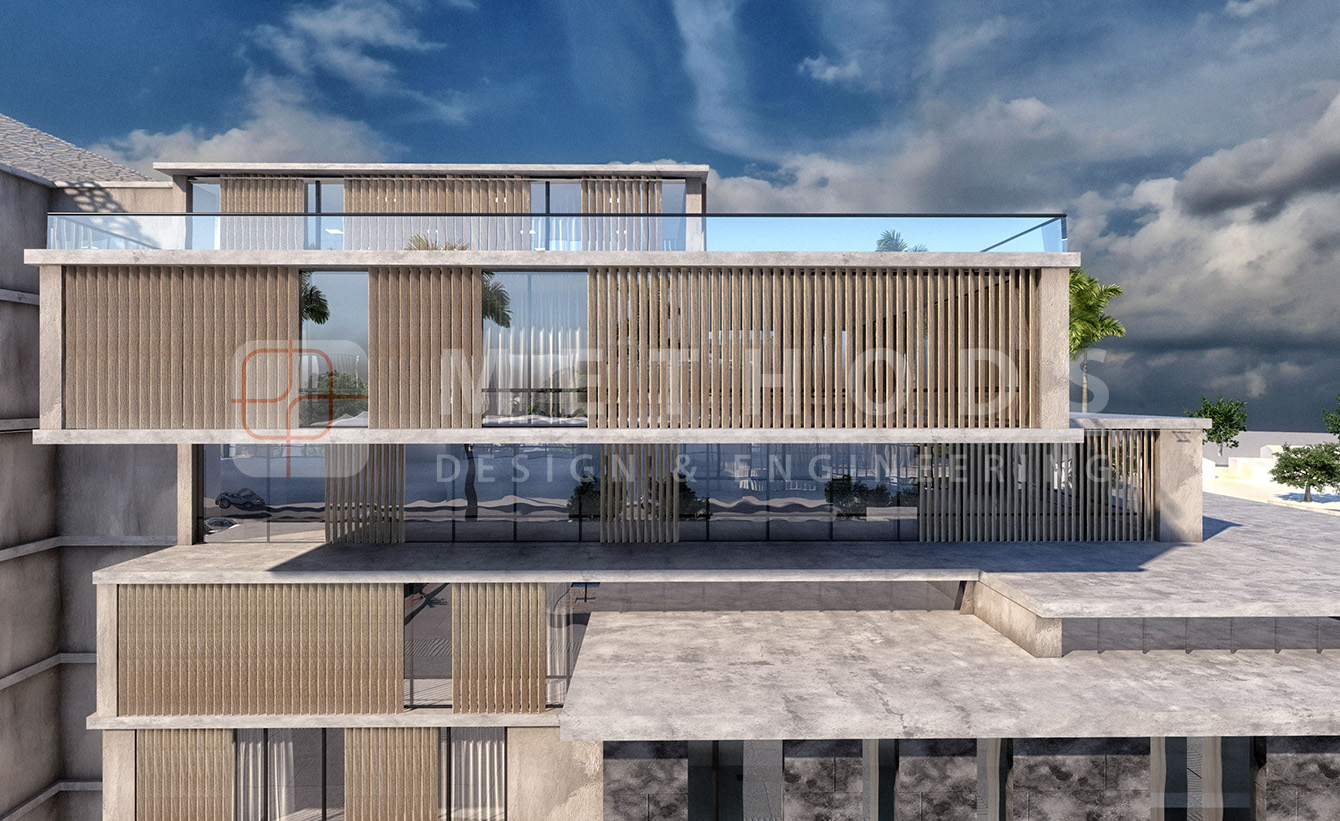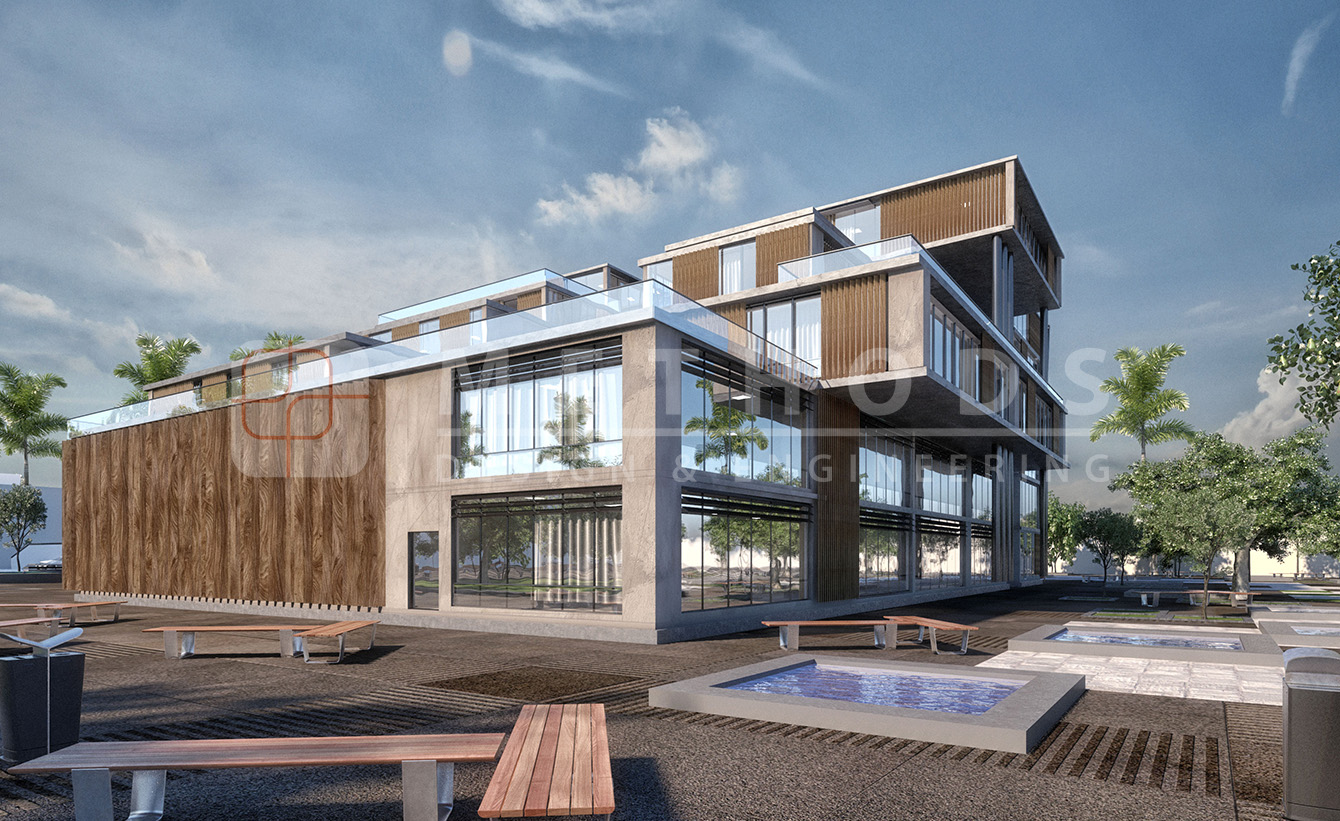Dar Eluloum Library - Competition
Methods joined the international competition for redeveloping Dar Al-Uloum Public Library and surrounding campus in Al Jouf Region of Saudi Arabia. The aim was to develop new programs, maximize community spaces, and connect the library with the surrounding establishments; including Al Rahmaniyah Mosque and Schools; to form a holistic campus. The urban concept was inspired from the layout of the area, with its cubic module of building blocks - represented here through pathway concrete tiles, water features, and tree pods. The structural system of the library building was preserved, along with surrounding existent trees; while adding a steel structural system to support the proposed and future vertical extensions. Preservation, as well takes place in two different aspects which are the landscape, where the trees were kept in its existing place as a kind of sustainability, also the structure system of the old library had been preserved, adding to that a light steel structure system to the new extensions. The library was designed to host a variety of upgraded facilities; including kids’ area, women reading hall, internet station, and a variety of cafes, reading halls, as well as meeting rooms, added to the double-height auditorium and main entrance atrium. Bridges connecting the architectural masses here represent the chosen circulation arteries; enabling interesting views! An inner court among the services area brought natural lighting to the indoors, and the new finger plan of the building allowed light and natural ventilation penetration throughout the building, and gave the chance for “terraces” of gathering or casual outdoor reading!








