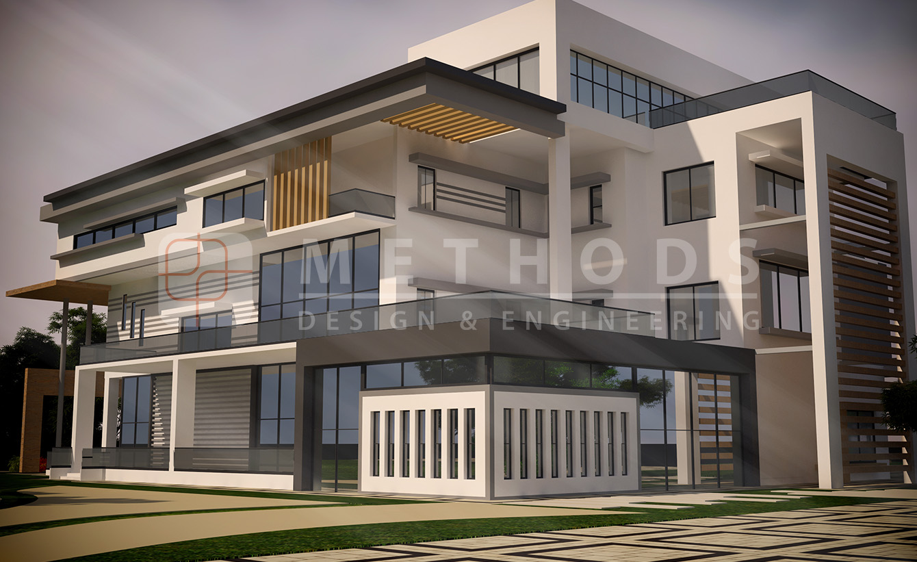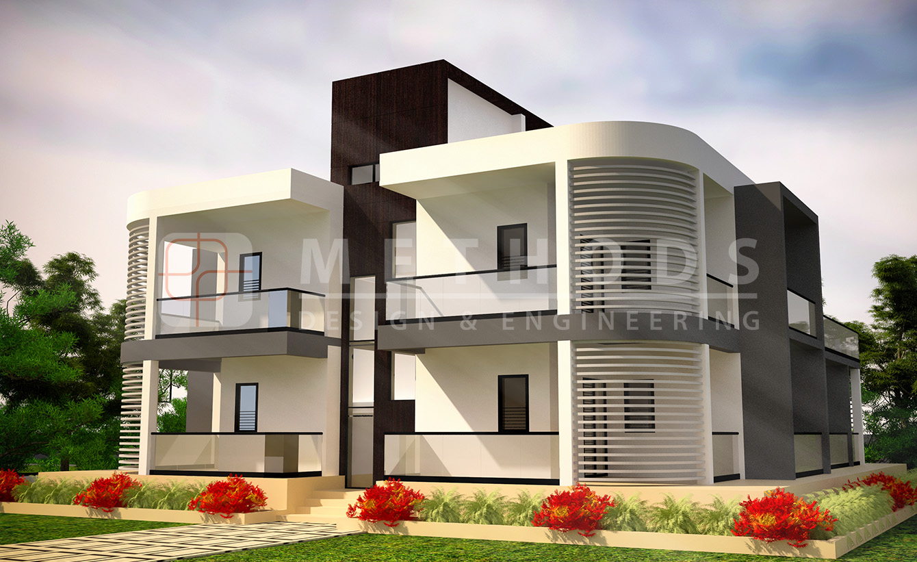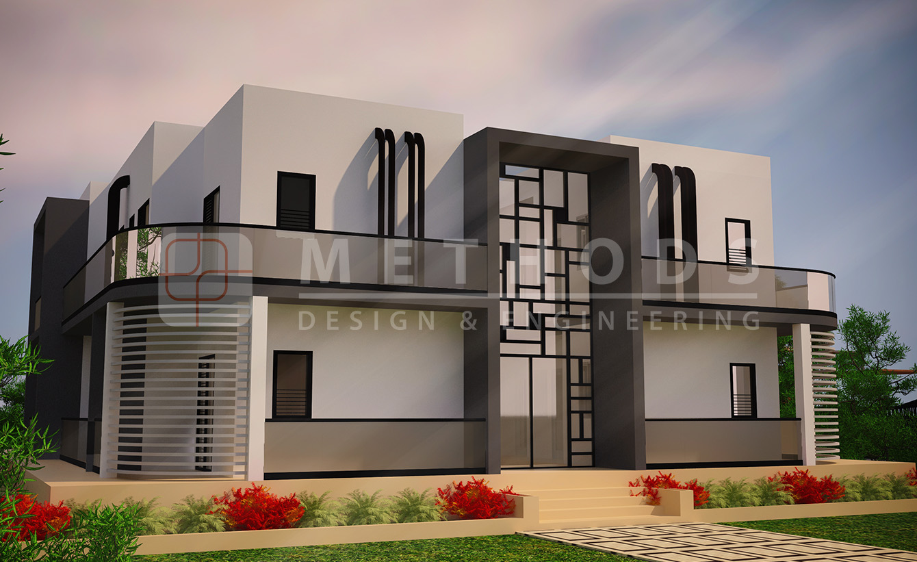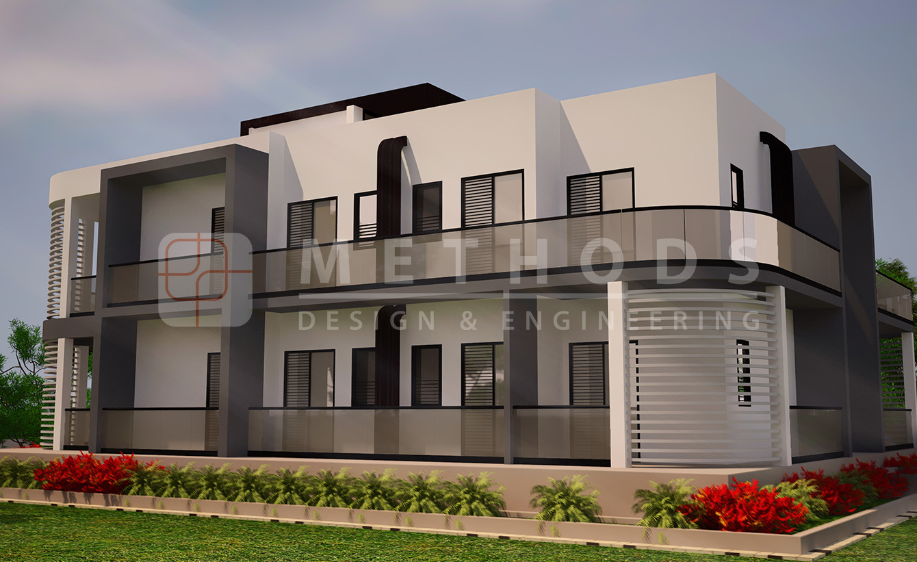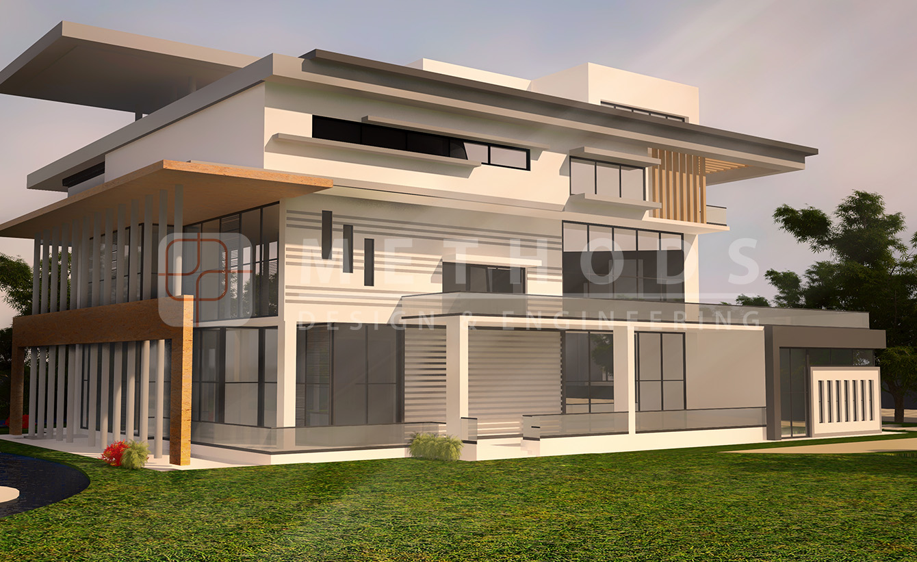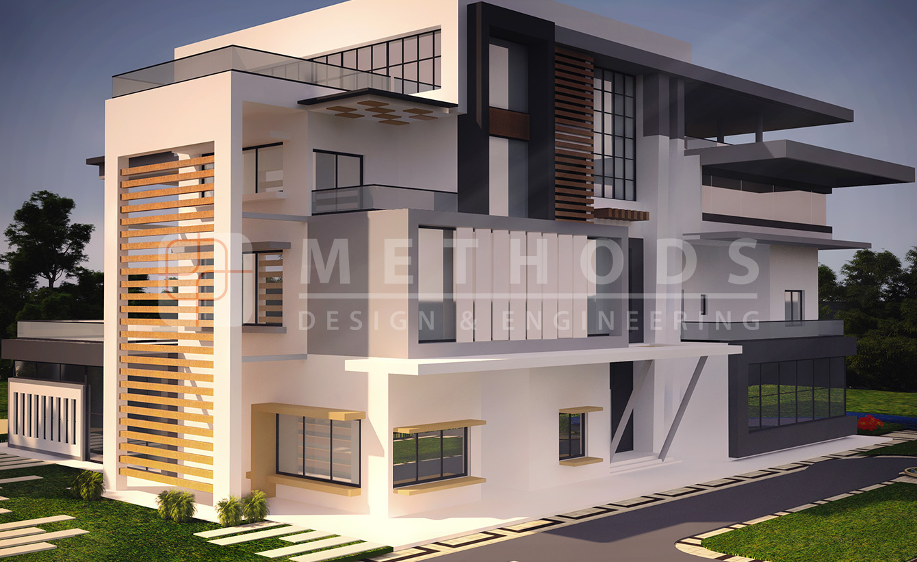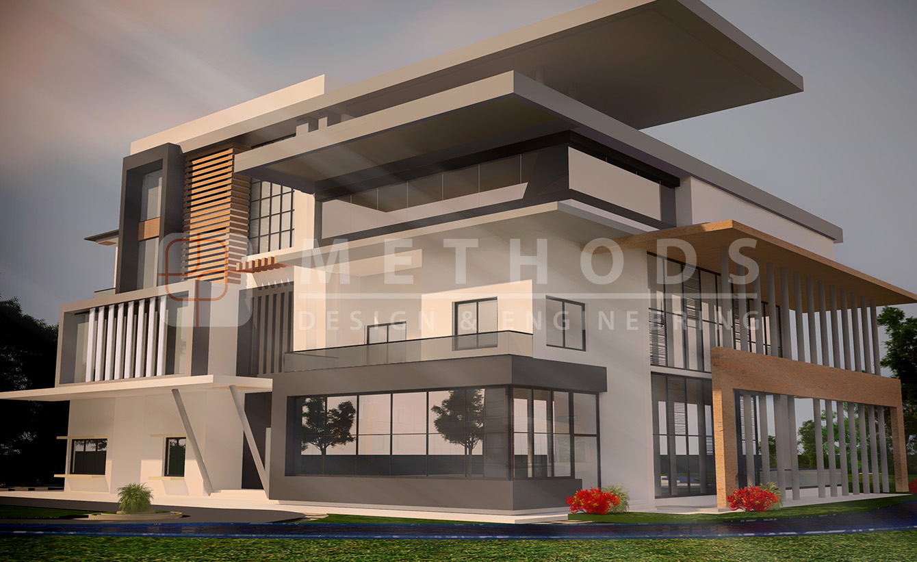El-Thawra El-Khadra Mini Compound
With a land plot of 9000 m2, it was desired to design 3 villas that harmonize in modernity, vary in utility, and require privacy. The family house, 950 m2 of area, was challenging in creating a villa design for a huge mass without looking like a 3-floor residential building. Had it been classic, it would've been easily a palace. In modernity, we solved this through basic and secondary horizontal lines and vertical intersections while varying the masses. The second villa was a 250 m2 guest house desired with a semi open view to maintain the privacy of the family house which was resolved through mass orientation. The third villa hosted 12 suites for service staff. The challenge here was how to let it blend without competing and without looking like a service building, where shading devices obstructed views to the family house and a buffer zone was used in the landscape. The landscape of this mini compound was designed to entertain the family through waterscape, greenery, and a variety of outdoor activities. Among the features used are a leveled kitchen garden, a water stream and water fall with a floating gateway, bridges across the stream, and a variety of seating areas.


